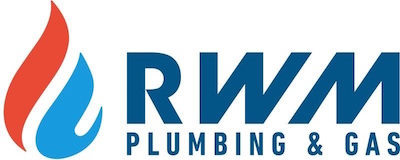An ensuite bathroom can add value to your home and can be incredibly practical for any property. But how can this space be designed effectively? Well, here at RWM Plumbing and Gas, we are leading bathroom design experts. From accessible bathrooms to wet-rooms and luxury bathrooms, we are the team you can count on. As a result, we have produced this guide to everything you should know about ensuite bathroom design.
What are the most effective design options for ensuite bathrooms?
There are a number of different and effective ways to design your ensuite bathroom. These include:
- Choosing a corner shower- for some ensuite spaces a shower alcove can be created positioning the shower in a natural join between two walls or a corner. However for most ensuite bathroom spaces this is not an option. A corner shower enclosure here can be the perfect solution, as this is designed to fit in a corner of the space, joining two walls with semi-circular sliding glass to the front. This frees up wall and floor space without compromising on shower size or quality.
- Slimline bathroom furniture- slimline toilets and sinks can be a great choice for ensuite bathroom spaces where space is limited. These have a shorter projection than other standard fixtures which helps to save floor space in the centre of the room, and ensures that you can create a stylish space that feels larger than it really is.
- Fitted bathroom furniture- storage space is always a potential issue for any bathroom, no matter the size. Choosing fitted bathroom furniture can be an effective option for integrating storage with bathrooms fixtures for the best possible results. This can be designed in a layout or style that best suits your requirements and there are a wide range of colour and design choices too.
For more information or advice about designing an en-suite bathroom, get in touch with the experts today, here at RWM Plumbing and Gas.

