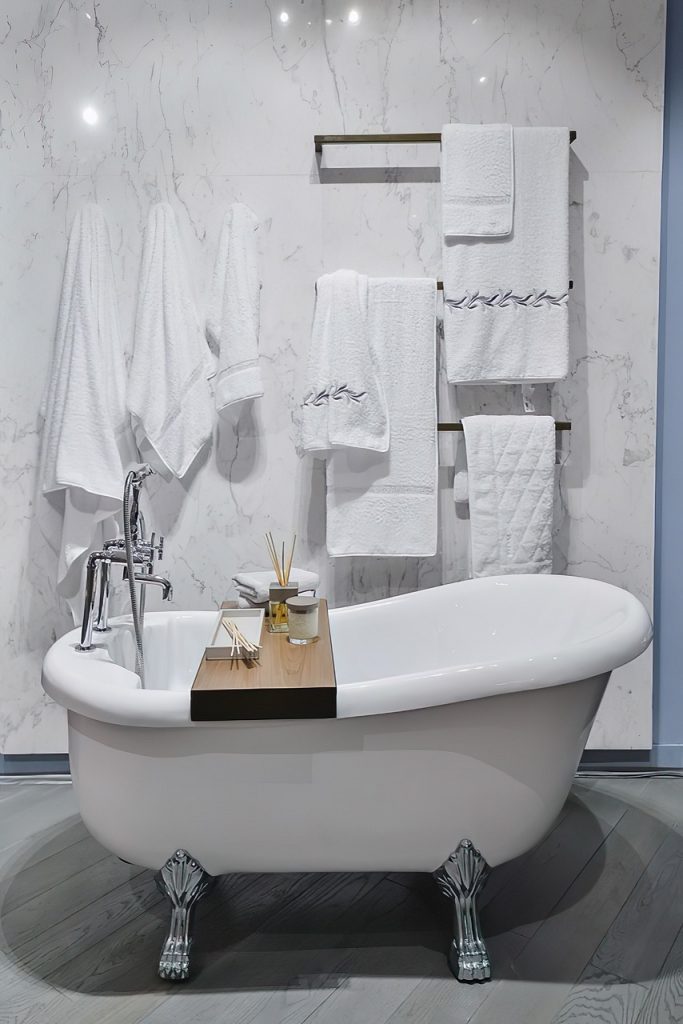Here at RWM plumbing and gas, we are Preston’s leading plumbing, boiler and bathroom experts. And we work with homeowners and property developers across the region to deliver top quality, and stylish bathrooms. As a result, we have produced this guide to everything you should know about bathroom layout.
What are the advantages of an effective bathroom layout?
There are a number of benefits to putting serious thought into your bathroom layout. These benefits include:
- Good amount of floor space between fixtures- no matter how big or small your bathroom is, the amount of floor space between fixtures needs to meet the legal limit. But for a more effective use of space, you should ensure that there is as much floor space freely available as possible. Planning a layout that fits with the shape and dimensions of your bathroom can ensure that there is a good amount of free floor space, and this can include using corner showers or baths to fill the space effectively.
- Creating a focal point- bathrooms don’t just need to be practical, they also need to be visually appealing too. Creating a focal point or a centre visual piece for your bathroom can be achieved with the right bathroom layout. For example, a roll top, free standing bath in a central position can really draw attention and help give your bathroom the WOW factor.
- Adding more fixtures- considering the layout carefully and with a lot of planning can mean that more bathroom fixtures can be added to your space. Successfully repositioning fixtures like the toilet and sink can help you add both a bath and a shower to the space, so you dont need to compromise.
For more information or advice about bathroom design, or for professional bath installation, get in touch with the experts today, here at RWM Plumbing and Gas.

