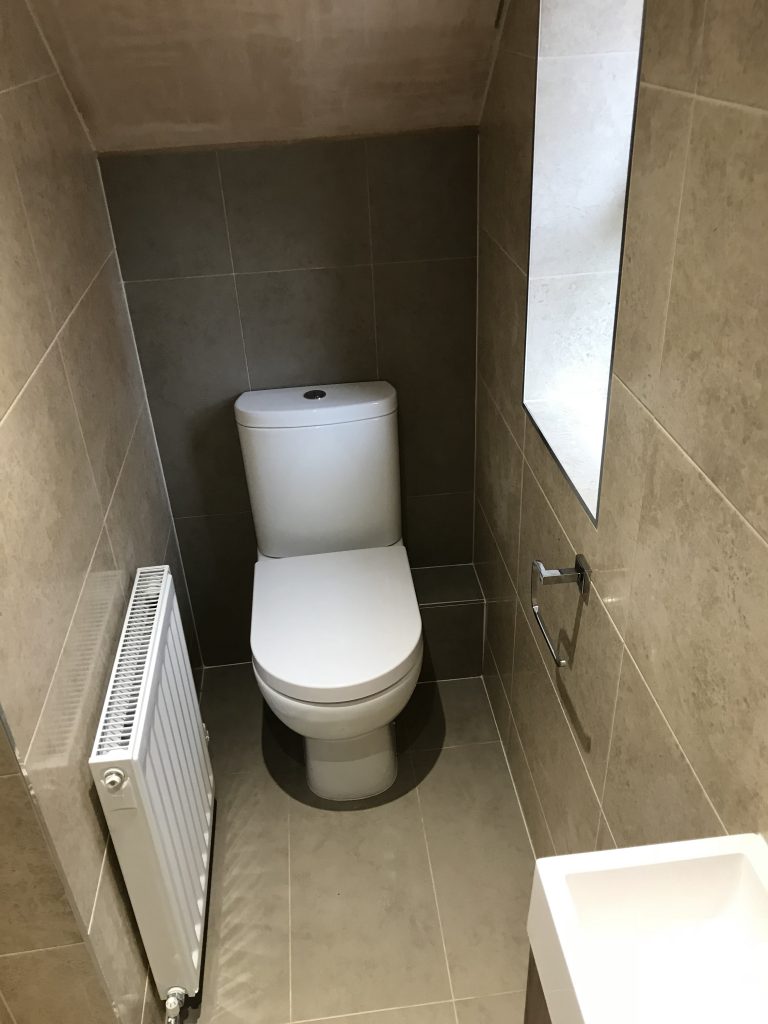Bathroom design can be a challenge. From the layout to the fixtures, there are a number of important considerations to take into account. And designing a cloakroom bathroom is just as complicated. Here at RWM plumbing and gas, we are Preston’s leading plumbing, boiler and bathroom experts. And we work with homeowners and property developers across the region to deliver top quality, and stylish bathrooms. And these are our top 3 tips for cloakroom bathrooms.
Top 3 tips for cloakroom bathrooms
Designing a cloakroom bathroom isn’t easy, as you will need to install all of the fixtures and fittings in what is actually quite a small space. But our 3 tips can help make any cloakroom bathroom successful:
- Start with the toilet- for any cloakroom bathroom, the toilet is the number one priority. So this is what you should choose and plan for first. Why not choose a wall hung toilet to increase floor space, or a slim line toilet to save space all round? Remember to choose a toilet that will suit the style and design of your space too.
- Consider the sink- once the toilet is perfectly planned, you can then make plans to install your sink. Depending on the shape of your cloakroom, the sink will either be adjacent to, or opposite your toilet. And the position of the sink may have an influence on the size and style of sink you can install. Again a slimline sink or a wall hung sink could help to save space.
- Don’t forget the storage- while the sink and the toilet are the two fixtures your cloakroom bathroom really needs, storage can be beneficial too. Why not use a slimline vanity unit, with the sink built in, to add storage and save space.
For more information or advice about designing a cloakroom bathroom, get in touch with the experts today, here at RWM Plumbing and Gas.

