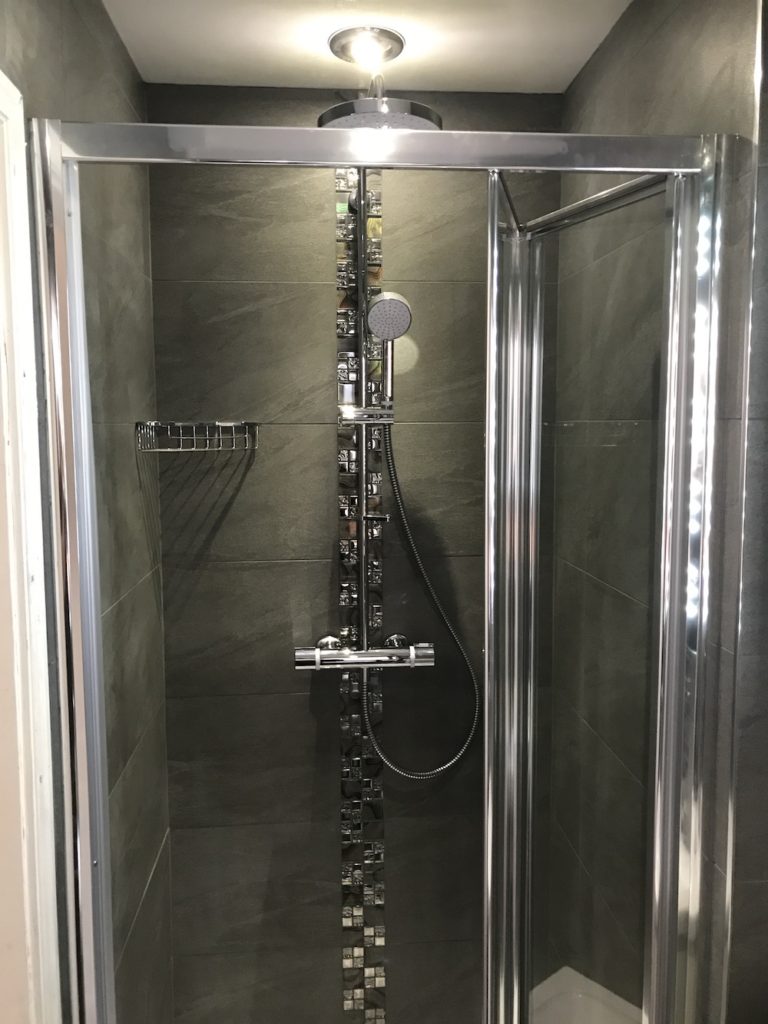If you are the kind of person that loves to take a shower, and rarely, if ever, a bath, why not install a luxurious walk in shower? The additional space, and stylish and attractive exterior can really create a stunning and unique feature in any bathroom. But what is a walk in shower? And how can you design a walk in shower that really reflects your style and your home? Well, here at RWM plumbing and gas, we are Preston’s leading plumbing, boiler and bathroom experts. And we work with homeowners and property developers across the region to deliver top quality, and stylish bathrooms. As a result, we have produced this guide to designing a walk in shower.
What is a walk in shower?
So what exactly is a walk in shower? Isn’t every shower something you can simply walk into? Well, not exactly. A walk in shower is usually level, or very nearly level to the floor. So there is no step up required to get into the shower, you can simply walk into it. And this is great for people with mobility issues. But it’s also incredibly minimalistic and stylish. Using either a glass screen to shield the rest of the bathroom from the water, or a full shower enclosure, more like a regular shower, walk in showers have a range of design options and styles to suit every home and every style.
What are the important design choices for a walk in shower?
When choosing a walk in shower, you can opt for:
- a shower tray, or no shower tray
- a simple glass screen, covering one side
- a curved shower enclosure, covering all sides
- a square shower enclosure, covering three sides
- a rectangular shower enclosure offering more space, covering three sides
For more information or advice, get in touch with the professionals today, here at RWM Plumbing and Gas.

